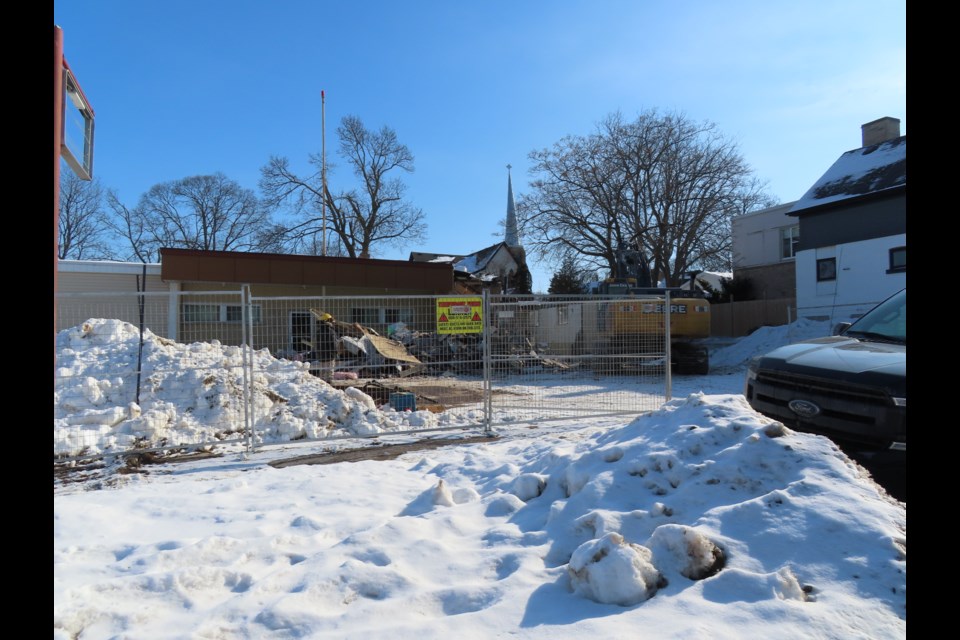It was a contentious Thursday morning as Thorold’s Committee of Adjustment heard arguments for and against the proposed six-storey apartment building on Ormond Street.
After more than two hours of presentations and deliberations, a motion was passed to defer the decision on the project to a later date, so that City Hall has more time to investigate some of the grievances surrounding the project.
“We’re not against development, nor are we against developers,” said concerned neighbour Anna O’Hare during the meeting. “We need housing and the site is appropriate for that. What we object to is the overpowering scale of this proposal in the context of the neighbourhood it would be located in.”
As ThoroldToday first reported, Developer Shane Webber is proposing a 40-unit apartment complex at 16 Ormond St., but some of the surrounding residents feel that the project does not fit their neighbourhood.
Lawyer Zachary Soccio-Marandola and architect Emilio Raimondo of Raimondo + Architects were both on hand at Thursday’s meeting to represent the owner and developer of the lot.
The meeting was called to decide whether Webber would be allowed five minor zoning variances on the project.
Variance one concerns a reduction of the minimum front building facade width.
Variance two concerns a reduction of the minimum step back of the building above a third or fourth storey. The current bylaw says the step back must be 1.5 meters; he wants it to be zero.
Variance three concerns the buffer area of the parking lot.
Variance four concerns the elimination of a loading space, and variance five asks that the building be allowed to have one parking spot per unit. Currently, a building with more than 15 dwelling units must have 1.25 parking spaces per unit.
City Hall’s planning department delivered a report ahead of Thursday’s meeting recommending that all variances, except for the building’s step back, be approved. But it was the variance concerning the parking spaces that caused the biggest stir at the meeting.
“We would all like fewer cars on the streets but the fact is they are here and therefore we have to ensure there are places to put these vehicles,” said Tim O’Hare, one of the neighbours opposed to the development. “Forcing more vehicles onto the streets will not make them go away but will create more problems on the surrounding streets.”
Another resident brought up the possibility of underground parking, but Raimondo said this was not a viable option for the project.
“Underground parking today is very, very expensive,” he said. “I think the developers have noted the need for affordable housing. Underground parking today is roughly, without exaggeration, probably close to $35,000 a space. ”
Later in the meeting, the team representing the developer was asked whether the building would be used as a condominium or an apartment building, but Soccio-Marandalo did not have a clear answer.
“It’s still being established,” Soccio-Marandalo said. “The style of the units being smaller was done purposely to be in an aggressive price range, to offer a product that really isn’t available in Thorold. Our intention is to make these as affordable as possible.”
After a lengthy discussion the chair of the committee, John Theisen, asked for members to make a decision on the project while voicing his own reservations.
“If we’re not ready to make a decision we can defer,” he said. “Personally, I have great issues with [variance] two, four and five.”
After a vote the committee agreed to defer the decision so the city's planning department has more time to look at the project’s parking issues. The project is set to appear again in front of the Committee of Adjustment on May 19.
