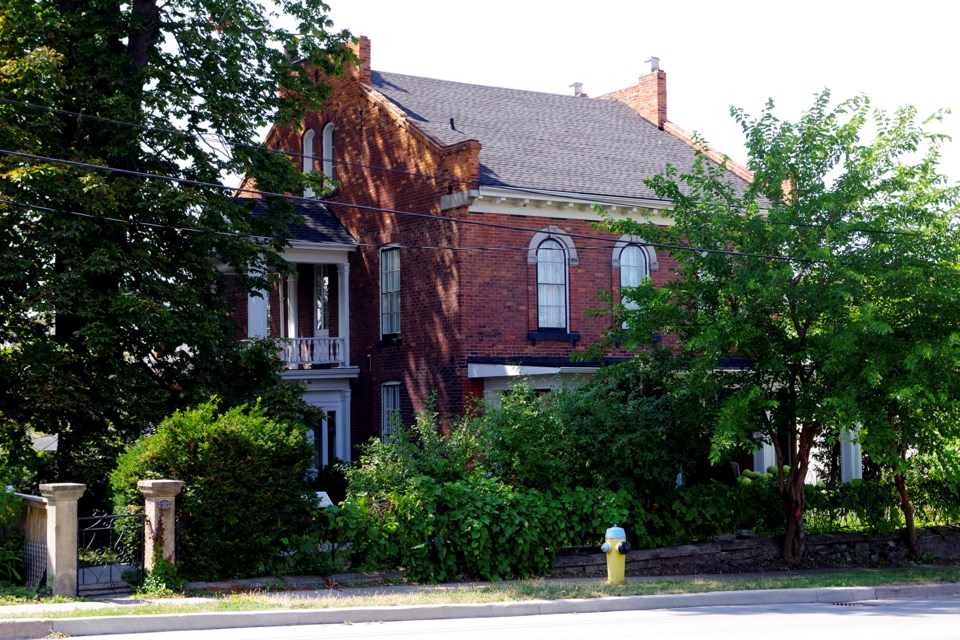In a word, the place is stately, from the moment you enter the ancient black wrought iron gate, and glimpse the massive pillars which support the front porch.
Former servants’ quarters upstairs overlook expansive backyard gardens, giving it a distinctive rural feel, though it’s in the downtown hub.
“When James Munro built this house, he would’ve had servants so they would only come in through the back door,” explained Tim. “It was a very different world. We’re very disappointed we didn’t get servants with the house,” he mused.
“We’re so absolutely thrilled to have this house and it’s our retirement project,” Anna told the Thorold News.
She’s a former furniture designer; Tim was a school teacher by day, woodworker and cabinet maker by night.
The couple moved to St. Catharines a year ago in search of a historic home.
According to Anna, “When we drove around Thorold, we drove by this one and I said, ‘I love this house,’ but it’s not what you imagine you will move to. But we came in the garden gate …”
“And we saw these massive 100-year-old trees,” concluded Tim. “It was nice to find this one that we could move right into, bringing back some of the original character.”
“There were a lot of old houses but we wanted one that had all the old character,” agreed Anna, who knocked on a first-floor wall and discovered a fireplace beneath plaster. “We wanted to preserve history and keep it going for another generation. The previous owners had done a lot of upgrades when they bought it in 2011—the roof and the front porch were falling down, and they updated the electricity, the plumbing and the furnace, so it’s kind of nice we get to do the fun stuff.”
Built in 1866, the Munro House features antique windows with a working cantilever rope and pulley system, pocket doors separating the dining room from the den, and a small spiral staircase leading to former servants’ quarters on the second floor. It still has all the original woodwork and windows—including some glass with bubbles; some with diamond panes.
Upstairs, “the ceilings are even higher than the first floor,” said Tim, which is unusual.
According to Anna, “The forced air was put in probably in the 1920s,” and features cast iron grates.
French doors open onto an outer deck on the second floor, and transom doors on all the bedrooms formed part of the basis for the house’s heritage designation.
“We’re on the hunt for old glass and we’ll replace the cracked panes,” said Tim. “One of our favourite places to visit is the salvage yard, because you find some materials that are good for homes 150 years and older.”
They were delighted to find an antique framed print from the Alsace area, which was “right across the border” from Germany, where Anna grew up, at the Community Care Thrift Shop on Albert St. in Thorold. It hangs proudly in the couple’s entranceway.
“I love old stuff,” said Anna. “A lot of our furniture we made was reproductions.”
The living room—which features an eye-catching ceiling arch with authentic wall sconces and molding—is a stunning blend of old and new furniture, including a 1905 piano.
Tim is a former musician who switched to woodworking, and also a skilled electrician.
“We’re trying to put some appropriate lighting from the period (circa 1866),” he said. “We’re very handy with tools so we can do most of the work, but we bring in professionals for major work.”
The solid house features “Three layers of brick on the exterior walls and double in the back, and the foundations are three feet deep, and very solid limestone,” he said.
Original exposed brickwork in the kitchen has been surrounded by modern updates.
The couple wants to tear out the tiles and install wide plank flooring, remove the enormous island, and “replace the upper cabinets with open shelving to bring back some of the character,” said Anna. “I like a cozy kitchen.”
“We didn’t buy this to turn it into a modern dream home,” Tim agreed. “One of our first tasks was to peel off all the wallpaper because we love old plaster. We ripped up some modern vinyl flooring upstairs. The floors are in great shape.”
The former attic, which boasts two beautiful arched windows, has been transformed into an office and additional spacious bedroom.
“It used to be an Air B&B,” with five bedrooms and five bathrooms, said Anna.
“It’s a big house for two people,” said Tim, but when family and friends come from Toronto, “they will each have a bathroom.”
After 34 years together, they’re ready to make Thorold their “last home.”
“Tim has bugged me for years to leave the city (Toronto) and retire early and I didn’t want to as long as our two kids lived with us,” said Anna. “But we just let it go, and it was much easier than we thought. We love this house. If your walls aren’t straight, you can’t obsess about it. You have to embrace it. It will take years but you have to enjoy the process."
Praising Thorold's revitalized downtown and friendly merchants, Anna said, "Whatever people we have met, we are just thrilled with.”
Another plus for Thorold: “Anna wanted a pub within walking distance because she lived in England for a while, so we are thrilled about Donnelly’s (Pub),” said Tim.
“We love the town. Thorold is so friendly. There’s no attitude, and it’s just inviting. We love hiking along the Canal and seeing the boats. We hope to join the Heritage (Thorold) committee. Craig (Finlay) and the committee are great. We strongly believe there is a need to preserve history. Not the previous owner, but the one before that was a member of the Munro family. You get inspired with a place like this.”
To learn the significant Thorold history of James Munro and family in Part One of this story, click this link.



